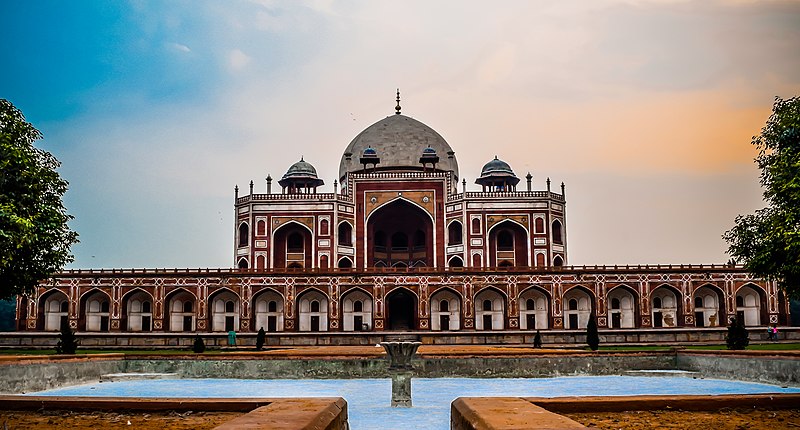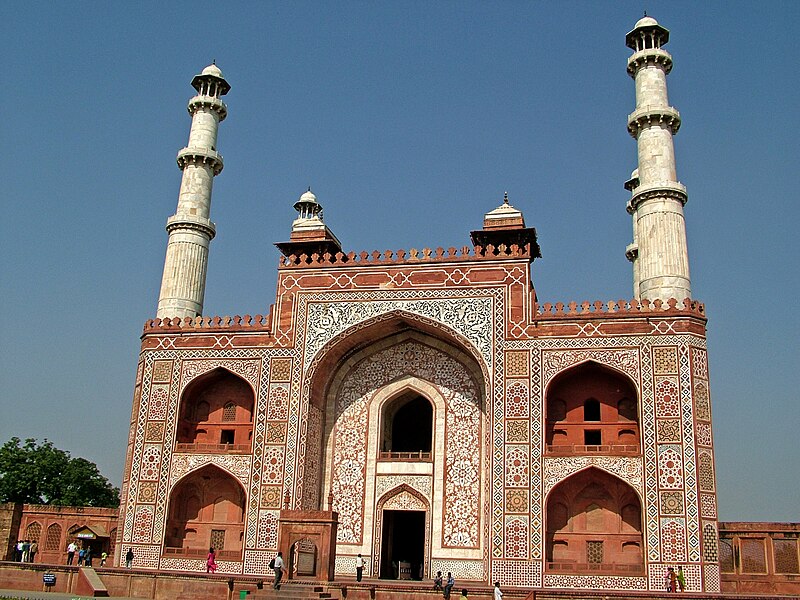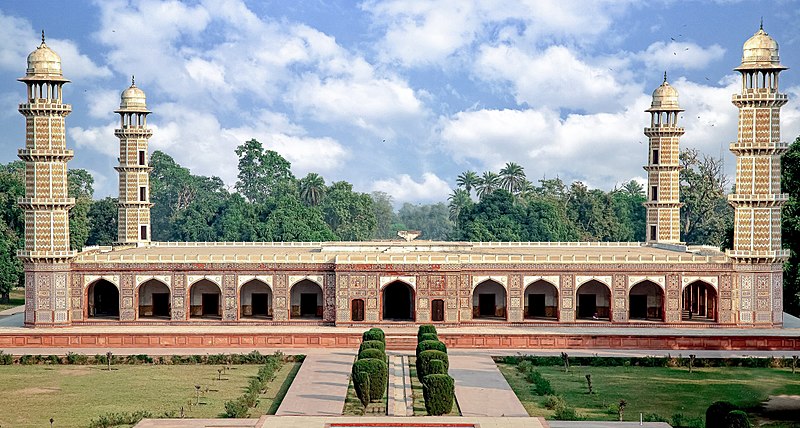Mughal Tomb Building Tradition
Mughal rule in India lasted from 1526 to 1857 and the period of the first six emperors (1526-1707) can be seen as greater than their successors’ time in two respects. Firstly, it was a period of expansion and secondly, the artistic achievements were superior. One such example of their artistic achievements are their tomb building that were set in gardens. They are unique as a garden type, they represent both their creator’s past and their desire to settle along with epitomizing the artistic and dynastic spirit of the Mughals.
The Mughal burial and entombment was due to three major factors which include 1. Religion (tombs were an important aspect of Islamic tradition, however there was a constant dichotomy between orthodox prescriptions and imperial desires), 2. Ancestry (the tombs more often than not have evidences of being inspired from the architecture of their ancestor Timur’s dynastic mausoleum called Gur-i-Amir. They borrowed the ideas of a double dome, a pishtaq and chamfered corners from there) and 3. The concept of royalty in India (the structures were also inspired by the Sultanate’s architecture as an attempt to solve the problem of succession by trying to attach themselves to the previous ruler). The factors put together gave shape to the majestic tomb structures that the dynasty left behind.
Babur, was the first Timurid ruler of India who died at a point when their power was in desperate need of legitimacy, yet, no major dynastic mausoleum was created to commemorate his passing. He was buried at his Aram Bagh (which later came to be known as Ram Bagh) in Agra because his son Humayun did not have enough resources to create a huge monument in memory of his father, he was ruling a country where his rule was considered foreign and he needed to establish his authority. This was the reason why Humayun talked about Babur’s wish to have a simple burial, as prescribed in the Quran since, his father was a simple man and that he wanted a simple grave since Quran states that an uncovered grave exposed to purifying moisture of the rain and dew is considered a symbol of humility. However, there was always the threat of someone harming the body as it was of a foreign ruler, so between 1539-1544, Babur’s body was removed from Agra and buried to Kabul where he was frequently visited by his descendants who often restored or constructed various elements, for example, a screen was added by Shah Jahan. Unfortunately, most of it was destroyed by the 20th century based on the photographic evidences and what we see now is a reconstructed structure.
Akbar was 14 when his father Humayun died and he was coronated by Bairam Khan in 1556. It had only been two years since his reconquered India and Akbar understood that what he received was a kingdom that needed to be consolidated, so he decided not to make a mausoleum for his father immediately and his body was interred in one of his palaces in Delhi, it was then moved to Sirhind in Punjab where their was greater stability and Akbar paid homage to the coffin. It was only after 1562 that he ordered the construction of Humayun’s tomb that began in 1565 and was completed in 1572. This was the first major construction undertaken by Akbar and even the Mughal dynasty. Ironically, the rulers before the Mughals were that of the Delhi Sultanate who always constructed Mosques as the first building because then the problem was of legitimising the religion, but now, the religion had been legitimised and it was the ruler who needed to be accepted by the people, thus, creating a massive structure like the Humayun’s tomb was considered to be a move legitimise the rule.

Various deviations can be seen in the structure that were incorporated to legitimise the rule and are deviations from the sturctures of the previous Sultanate. These is no prominent Mihrab like in the tombs of previous rulers but only a Marble outline facing west. In fact, even the entrance was from south initially (we enter from the west now) since when you enter, you face the deceased legs, showing that he is greater that you even in death and also to get homage from Nizamuddin whose dargah is close by. Despite all this, there is evidence of an attempt to connect to the Delhi Sultanate, since their Jaalis were used in the structure. It also has elements like the star of David which is a striking element.
It is the most dominant building in the surrounding and architecturally, Humayun’s tomb is very high, yet it does not dominate vertically. It rests on a high plinth and has four entrances. Below the platforms are several chambers (used as places where people stayed for the upkeep of the monument) and a verandah. It has an elongated neck of the drum and a pishtaq, all of which have been inspired from Gur-i-Amir. It has chamfered corners, that have been inspired from Central Asia and reminds of paradise. The chamfered corners present rooms surrounding the central chamber. This along with the fact that Akbar never planned creation of his tomb, despite all his achievements in the field of architecture give us reason to believe that the Humayun’s Tomb was conceived as an imperial family tomb with chambers for future emperors, but this didn’t happen since all the other rulers were buried in separate structures.
After five celebrated decades of rule, Akbar died in 1605 and was buried in a tomb garden at Sikandra, a short distance from Agra. The tomb doesn’t have a dome, and ends with a marble pavilion instead. Interestingly, at the time, marble was reserved only for the tombs of Muslim saints. The structure is very radical with a five storied structure in the chaar bagh. Jahangir created this structure instead of putting Akbar’s grave in Humayun’s Tomb to get legitimacy as the rightful heir since he did not get along with his father.
Tuzuk-i-Jahanigiri mentions how he left after commissioning the construction of the Tomb of Akbar and left for a few years. When he returned he was disappointed since the structure looked nothing like what he had expected and so he ordered the dismantling and reconstruction of entire structure, keeping only the plinth.

The gate of Akbar’s tomb has very high minarets flaking the central high plinth, like in the case of Gur-i-Amir, but looks awkward. The ornamentation of the structure including geometrical patterns to win eclecticism in architecture are bold, fresh and direct, unlike in the later period, even the control of Shah Jahan’s time is missing and it seems that the structure was created in haste.
The main building which looks like the Panch Mahal that Akbar created in Fatehpur Sikri is a grand mausoleum with a cenotaph in the uppermost story, surrounded by an enclosure wall and beautiful Jaalis and is open to the sky because Akbar wanted a simple grave. Even the actual grave, that is on the ground floor is kept in a very simple enclosure, in contrast to the entire colourful and lavish complex due to the same wish.
There is colourful detailing on the facade even though it is not very well preserved. The structure has many chambers, all of which are very detailed, except Akbar’s.
It is worth noting now, that all the structures until now had Red Sandstone to be the prominent material. However, with the construction of Itimad-ud-Daula, the norm changed as it was the first marble mausoleum of the Mughal Dynasty. Though not of a Mughal ruler, it deserves to be mentioned since it changed the structures altogether.
Itimad-d-Daula was a tomb commissioned by Nur Jahan for her parents. Surrounded by a Chaar Bagh and Palaces on four sides with high pishtaq and corners with chatris, the side wings are divided in two stories as chambers for guards and recreational places. It has floral and geometrical designs and India’s first Pietra Dura in architecture using the patterns of Chikankaari and Meenakaari. The entry to the structure has verses of Quran promising paradise to the deceased, while all things provided in the paradise have been either painted or inlaid. There are also intricate Jaalis in the structure. Various graves of the family have been placed in the four corner rooms of the structure and there is polychrome ornamentation that has been influenced by Central Asia.

The structure inspired monuments like Jahangir’s tomb and even Taj Mahal and is thus called the ‘Baby Taj’.
Jahangir was buried in a tomb garden at Shahdara, outside Lahore, Pakistan. It was constructed by his son Shah Jahan, who did not have very good relations with his father, even though Shah Jahan was bound to create a big tomb, he kept it simple, and we have reasons to believe that it was also undertaken by Nur Jahan since it is very similar to Itimad-ud-Daula.

The entrance of the structure and the minarets seem to have been inspired by Itimad-ud-Daula, however, they seem to have been rushed unlike in the case of the graves of his father-in-law or his son. Despite the evident rush we find a Chaar Bagh, and a continuity of a plinth with arches, there are four entrances and two stories. The minarets have also moved to the main dome.
The cenotaph with the inlay of pietra dura mention the 99 names of Allah and is one of the most visually appealing cenotaphs, despite its simple surroundings.
Shah Jahan was buried beside his wife in one of the seven wonders – Taj Mahal. The tomb’s placement at the far end of the Chaar Bagh is striking. Considered to be the throne of God is always depicted at the end of the garden of paradise, Shah Jahan must have thought rather highly of himself and it is believed by many historians that contrary to the common belief it was not a monument of love, created for his wife, but a tomb for himself where he let his wife be buried. The phrases of the Quran among many other things like the placement of the mosque suggest the same.

The tomb is flanked by a mosque and a mehmankhana made of red sandstone which create a contrast creating a play of light and colour. This is also true when we see the series of red sandstone buildings which creates a feeling of seduction before the final meeting with the Taj. The mosque being kept on the side, which is being ignored by the visitor also gives a sense that Shah Jahan considers himself to be higher than god himself. It is a very controlled yet filled with ornamentation like the presence of floral motifs and a juxtaposition of marble and sandstone, since the actual use of marble was being saved for the tomb. There are squinches covered with arch nets and only the Qibla has marble that is very plain. The Mehmankhana which was identical to the mosque is now in a bad shape of preservation.
Fine proportions, arabesque, calligraphy, geometrical patterns can all seen along with a series of cupolas while we enter the main monument from the side. It has chamfered corners and a ‘feminine charm’ in the structure. It has the most verses from the Quran in a single Mughal tomb used as a border. The Taj also has the a variety of the most expensive jaalis surrounding the graves of he royal couple.
The structure was very well planned for security with guard posts at every corner. The structure was so massive that its construction (along with other monuments that Shah Jahan created) led to a drain of all the wealth of the kingdom, so Aurangzeb imprisoned him after the war of succession. Though the relations of the father and son would have been strained, Aurangzeb laid the body of Shah Jahan at the Taj Mahal.
After all these massive structures, it is surprising to know that Aurangzeb was buried in a simple tomb with no mausoleum, at Khuldabad, outside Daulatabad.

The death of Aurangzeb n 1707 is attributed to the end of the Mughal dynasty, though there weaker successors to Aurangzeb, none of them was a great ruler and their power kept on declining and of those glorious lives, little remains, apart from dusty plaques of their tombs. It was in 1857 when the British exiled Bahadur Shah Zaffar to Rangoon where he died. He was buried near Shwe Degon Pagoda, Yangon with his cenotaph saying – “Hai kitna badnasiib Zafar dafn ke liye
Do gaz zameen bhi na mili ku-e-yaar mein.”













































